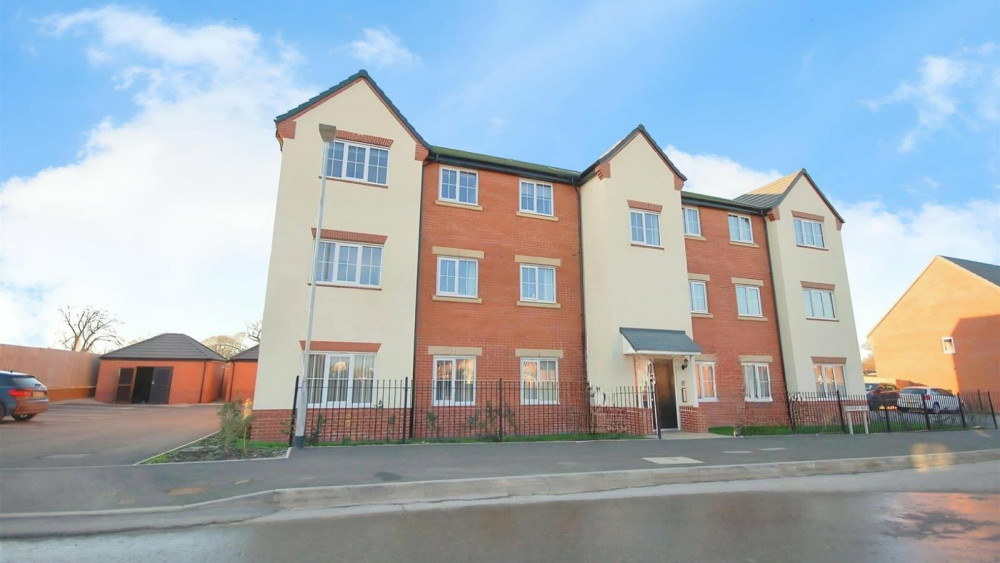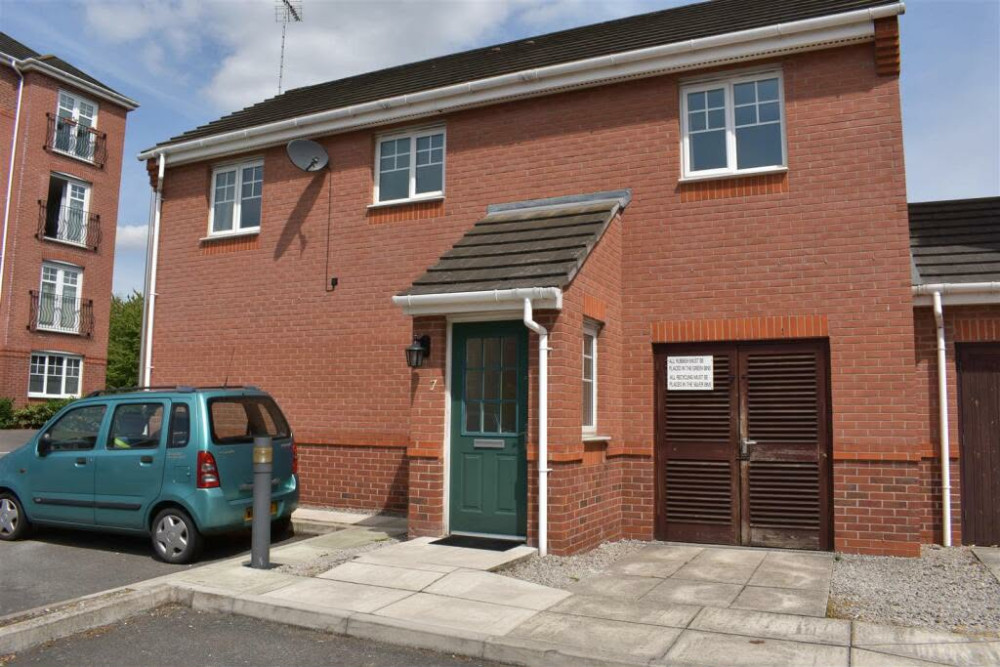Property of the Week: Spacious detached property located in a sought after area
Estate agents, Stephenson Browne, listing detached four-bedroom property in Parkfield, Crewe, on the market with a guide price of £310,000.
By Deborah Bowyer 6th Sep 2023


Are looking for suitable new home in and around the Crewe area?
Look no further than the Property of the Week feature on Crewe Nub News because we have a stunning range of homes for sale right now.

Our Property of the week feature highlights homes currently on the market with local estate agents and Crewe Nub News exclusive property section sponsor Stephenson Browne.
This week (September 7th), we are showcasing a property in Parkfield, Crewe, on the market for a guide price of £310,000

This spacious detached property is located in a much sought-after location and is presented to a very high standard.
With three reception rooms, well-proportioned accommodation and the most beautiful garden, this lovely home is sure to impress.

The accommodation briefly comprises of a welcoming entrance hall, useful cloakroom/W.C, a spacious kitchen/breakfast room, a utility/study, good size conservatory overlooking the garden, a dining room and large lounge with box bay window.
To the first floor there are four bedrooms, one of which has a walk-in wardrobe which was previously an en-suite and could easily be reinstated as all the connections remain.

The spacious four piece family bathroom completes the upstairs accommodation.
Externally, the property is nicely set back from the road and has a good size block paved driveway and a neat lawn adjacent.

There is access to the rear via the side of the property and storage space for bins etc as well as space to the other side for a garden shed.
The rear garden is superb! It is fully enclosed and mainly laid to lawn with a large stone patio as well as raised decked areas.

The garden is full of mature shrubs and trees and has been extremely well cared for and maintained and provides a wonderful space to relax and entertain during the warmer months.

This home is well and truly one to see as soon as possible, please call our office to secure your viewing!
In detail, the entrance hall has a double glazed entrance door, radiator, understairs storage and wood effect flooring.

The cloakroom/WC has a modesty double glazed window, vanity wash hand basin with storage under and a low level W.C, radiator and wood effect flooring.
The lounge has a double glazed box bay window, feature fireplace housing electric fire as fitted, radiator and built-in storage cupboard.

The dining room is open plan to the lounge, has a radiator and double glazed French doors leading into the conservatory.

The double glazed conservatory has a glass roof, double glazed door leading to the garden, radiator and wood effect flooring.
The kitchen/breakfast room has a double glazed window to the rear elevation and double glazed door leading to the garden.

Having a range of wall and base units with worktop over, there is plumbing for a washing machine, electric induction hob with stainless steel chimney hood extractor. Built in double oven. One and a half bowl stainless steel sink with drainer adjacent and cushion flooring.

The utility/study is part of the original integral garage and has a light, power and built-in storage.
Stairs to the first floor have an oak and glass staircase leading to the first floor while bedroom one has two double glazed windows to the front elevation and a radiator.
Bedroom two has a double glazed window to the rear elevation and radiator.

Formerly the en-suite, the walk-in wardrobe/storage has with built-in shelving. This was formerly the en-suite and has all connections still in place so an en-suite can be reinstated if need be.
Bedroom two has two double glazed windows to the front elevation and a radiator while bedroom four has a double glazed window to the rear elevation and built in mirrored wardrobes and radiator.
The bathroom has modesty double glazed window and panelled bath with mixer tap and shower attachment, corner shower cubicle with mains fed shower as fitted. Vanity wash hand basin with storage under and low level W.C and radiator.
Externally, the property is set back from the road and has a good size block paved driveway and a neat lawn adjacent.
There is access to the rear via the side of the property and storage space for bins etc as well as space down the other side for a garden shed.
The rear garden is superb! It is fully enclosed and mainly laid to lawn with a large stone patio as well as raised decked areas.
The garden is full of mature shrubs and trees and has been extremely well cared for and maintained and provides a wonderful space to relax and entertain during the warmer months.
Make sure you follow Stephenson Browne's pages to see a great range of properties in the Crewe area.
READ MORE: Property of the Week: Detached spacious dwelling tucked away on private road.
Stephenson Browne is the Crewe Nub News exclusive property sponsor.
Without community-minded partners like Stephenson Browne we would not be able to produce our locally-relevant, clickbait-free news to the people of Crewe.
Subscribe to our FREE weekly newsletter email HERE - just click the 'SIGN UP' button.
Please consider following Crewe Nub News on Facebook or Twitter.
Share:



